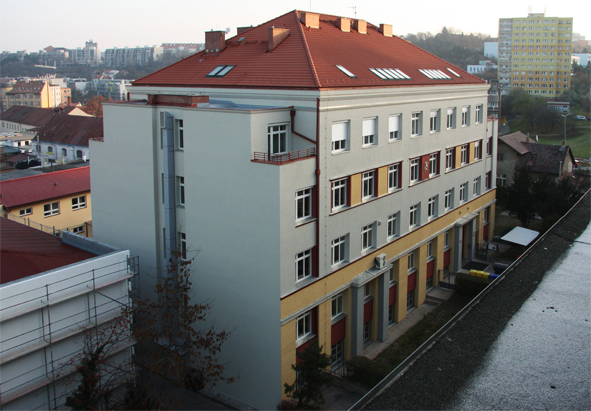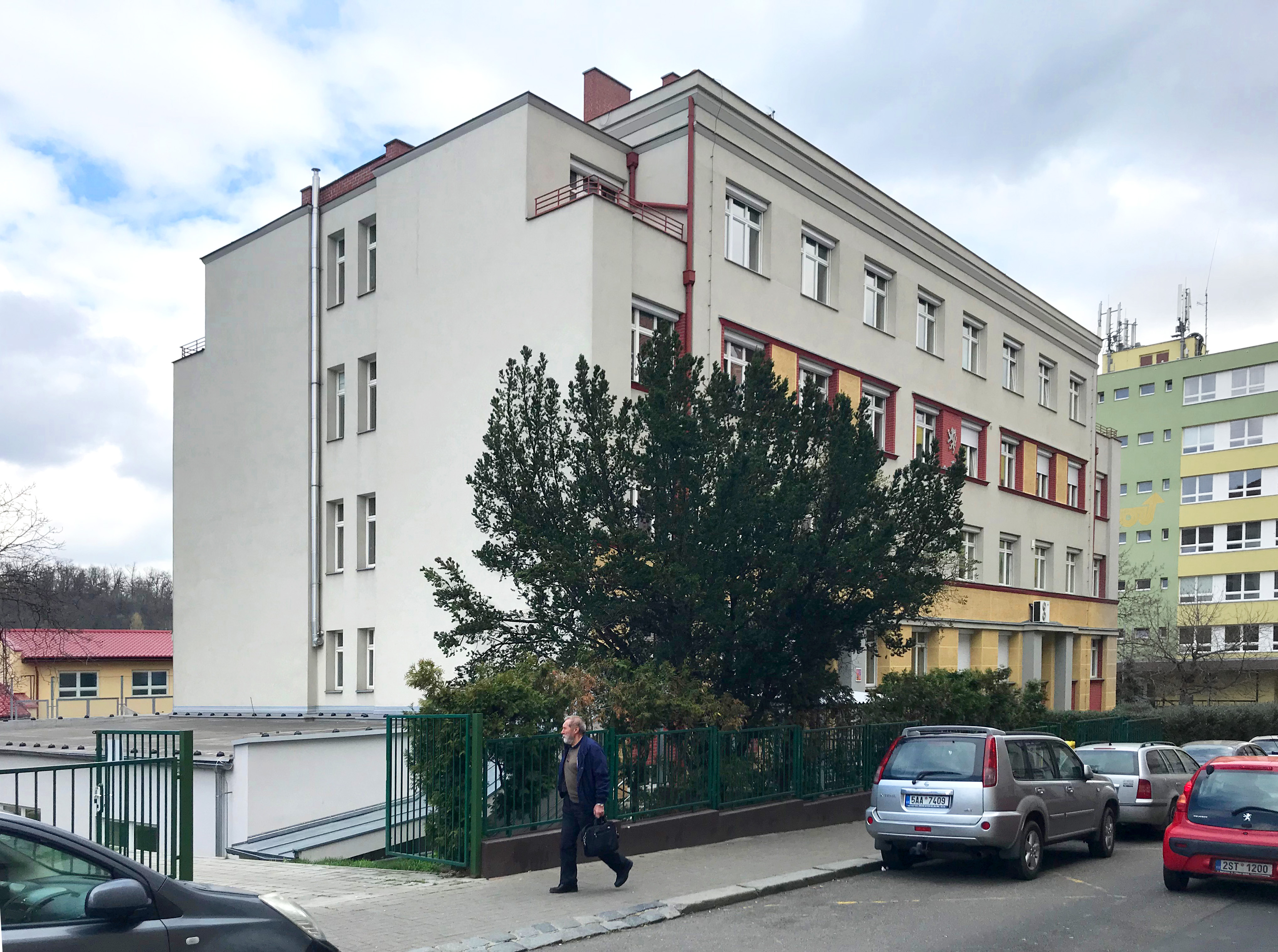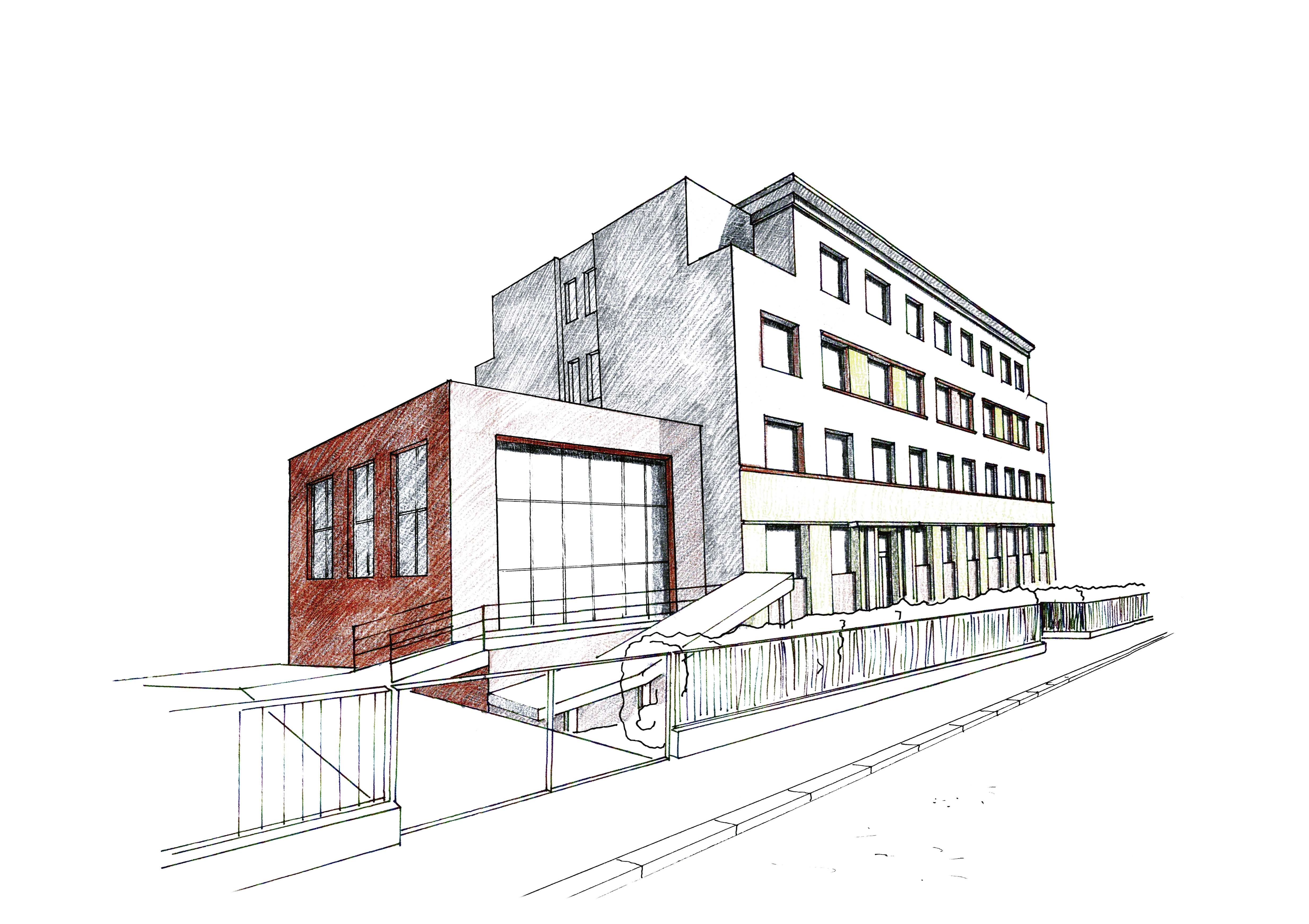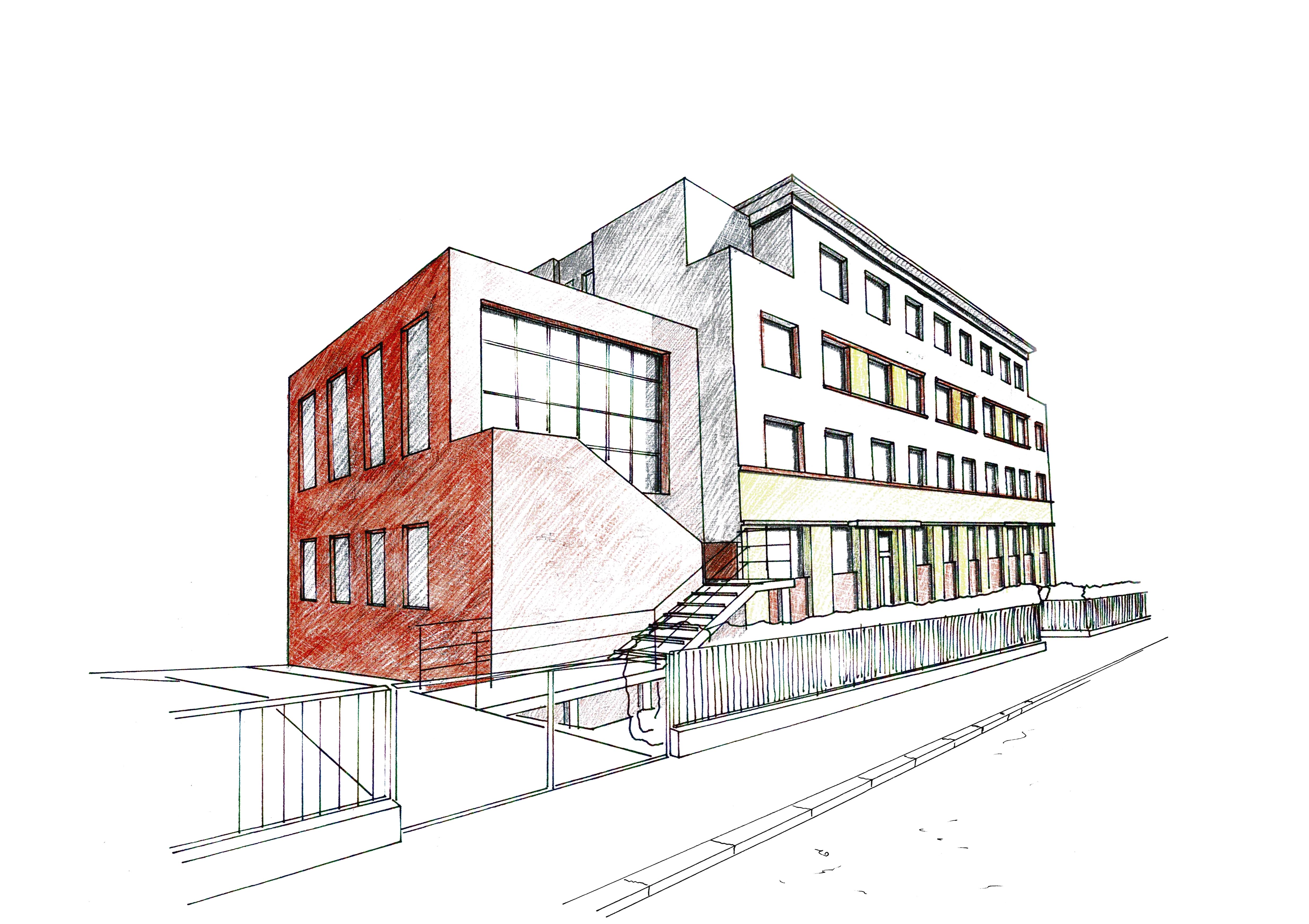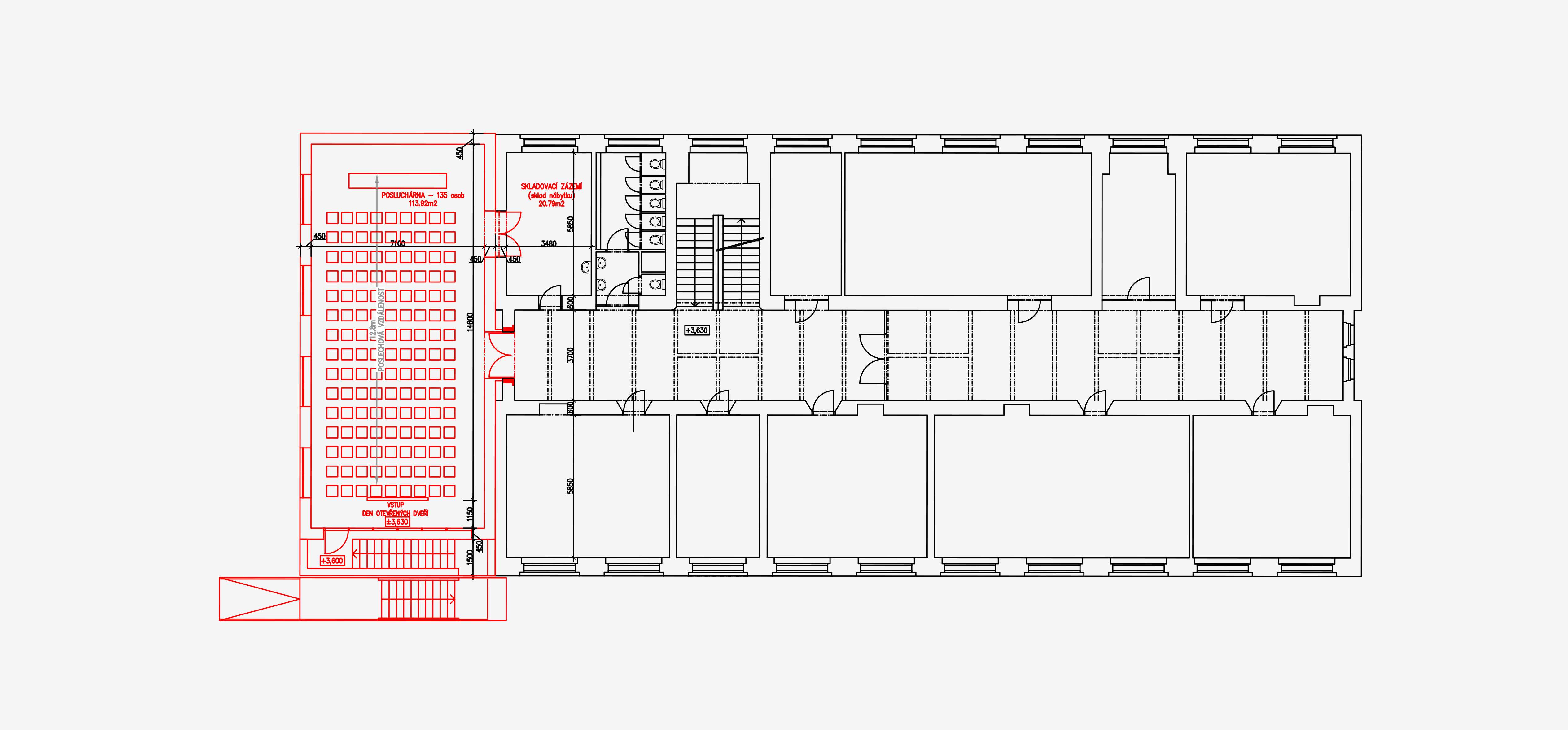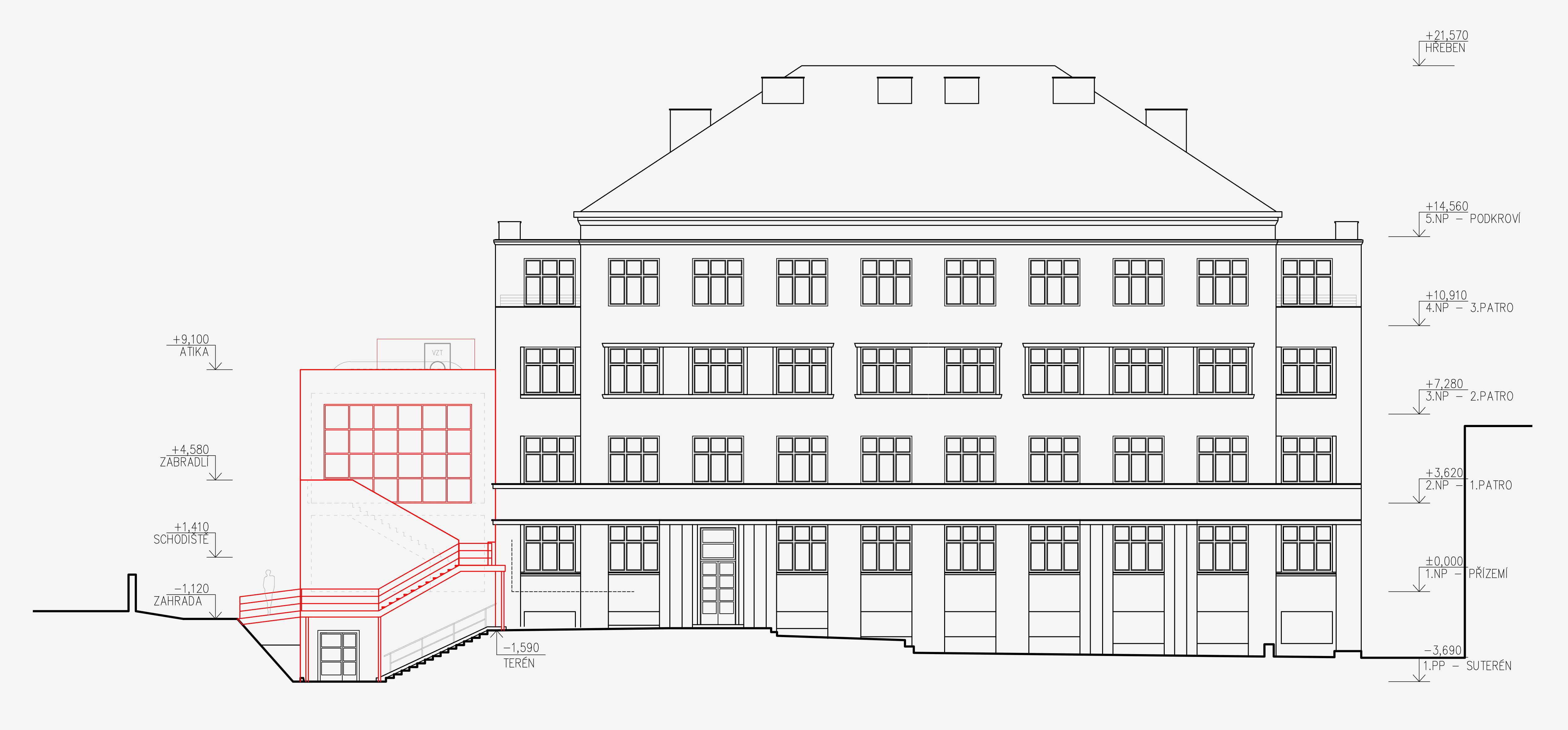Přístavba auly Ohradní
Stavba: PŘÍSTAVBA AULY, GYMNÁZIUM ELIŠKY KRÁSNOHORSKÉ
Investor: Gymnázium Elišky Krásnohorské
Místo: Ohradní 55/111, Praha 4 – Michle
Stupeň PD: STUDIE
Datum: 05/2019
Popis stavby:
Předmětem návrhu je přístavba přednáškového sálu při objektu Gymnázia. Stávající objekt má výraznou architektonickou skladbu využívající symetrie, robustnosti meziokenních pilířů a citlivého dekoru různorodým barevným a materiálovým řešením fasád.
Navrhujeme přístavbu k boční fasádě s ustoupením od stávající uliční fasády pro zachování jejích hodnot. Návrh je proveden ve dvojí variantě, jako jednopodlažní přístavba auly, nebo jako dvoupodlažní přístavba, kdy v přízemí jsou dvě nové učebny a v podlaží aula. Architektura návrhu vychází z robustnosti stávajícího objektu, avšak s využitím soudobých možností otevření fasády. Fasády jsou navrženy záměrně v odlišném architektonickém řešení, odkazující na rozdílnost doby vzniku stavby. Rozdílnost podporuje i zvolený materiál – režná cihelná fasáda – která objekt přístavby zceluje do jediné důstojné hmoty. Návrh má za ambici vytvořit vyvážený protějšek ke stávající stavbě.
Description:
The subject of the proposal is the extension of the lecture hall at the Grammar School. The existing building has a distinctive architectural structure using symmetry, the robustness of the inter-window pillars and the sensitive décor with diverse colour and material facade solutions.
We propose an extension to the side facade with retreat from the existing street facade to preserve its values. The design is done in two variants, such as a single-storey extension of the auditorium, or as a two-storey extension with two new classrooms on the ground floor and an aula on the floor. The design architecture is based on the robustness of the existing building, but using contemporary facade opening options. The facades are designed intentionally in two different architectural designs, referring to the time divergence of the constructions. The difference is also supported by the chosen material – the gray brick facade – which integrates the extension building into one dignified matter. The proposal aims to create a balanced counterpart to the existing building.

