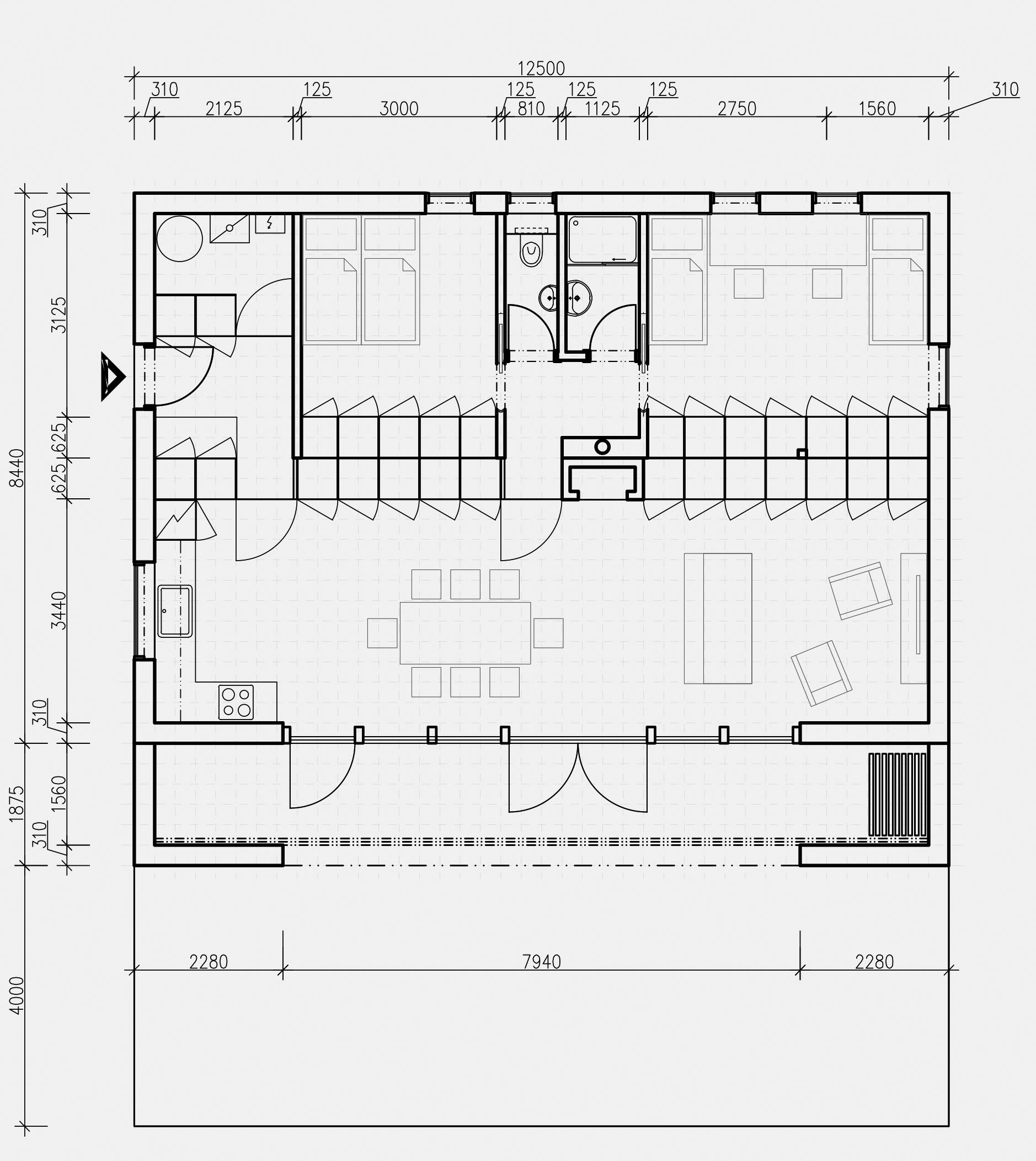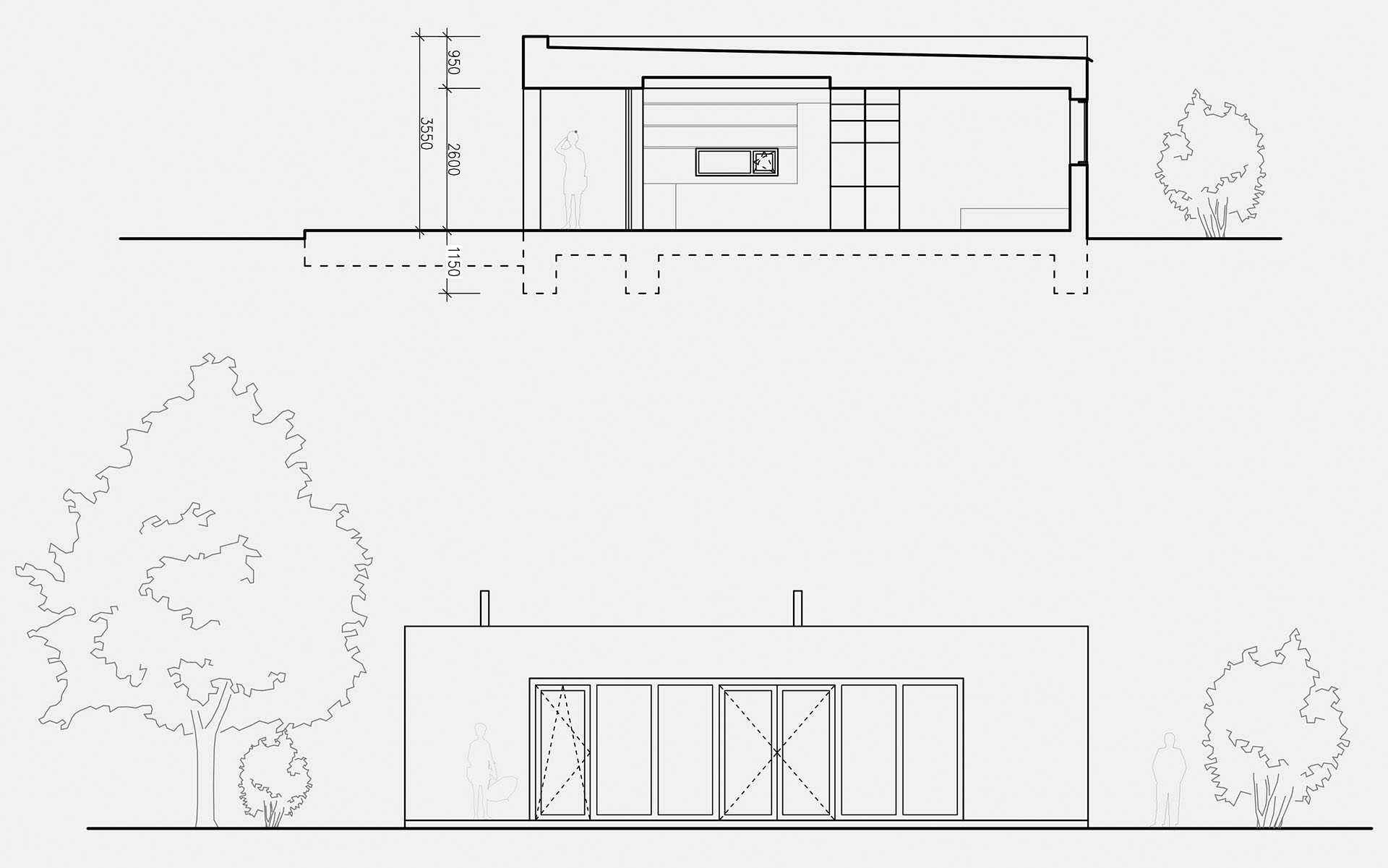COTTAGE MARKOINC
Contractor:
Married couple Valentovi
Place:
Chlumec nad Cidlinou - Na Františku
Level PD:
STU, REALIZACE
Date:
12/2016
project description:
The house is located on the highest point of the land with a wide view of the countryside of Chlumec nad Cidlinou.. Simultaneously the house is situated further away from access roads and surrounding buildings in a quiet and undisturbed corner of the cottage area.
The architectural concept is the “Socrates House” model – an open residential space oriented southwards, with pre-built walls and a ceiling protecting the interior. The proposed geometry shields the retreated windows in the summer months. On the contrary, in the winter months it allows the low-set sun to lighten and warm up the deep interior of the house.
The simplicity of the outer form also permeates the inner dispositions. The elongated house is longitudinally divided by a double box partition, where all the necessary storage space is concentrated. This creates two long spaces – one along the north facade, the other along the south. The northern part is “compartmentalized” to the individual minimized bedroom, bathroom and others. As a result, the necessary metres for the southern part, dedicated to family moments, are released. The generosity of the common living space is enhanced by its wide opening to the residential terrace and further to the garden. The inner space becomes external and vice versa – “as the whole room will serve as a living room”.

