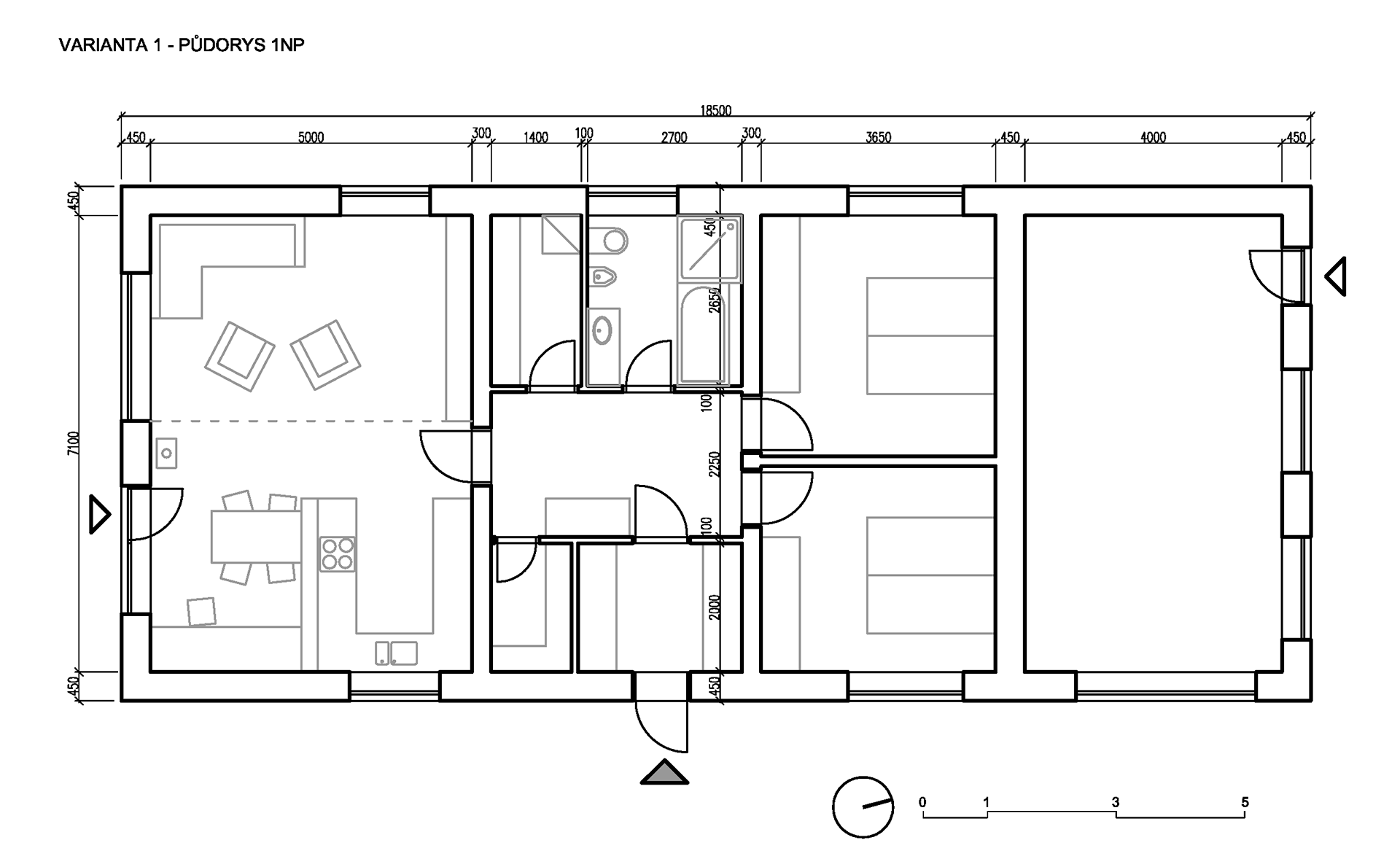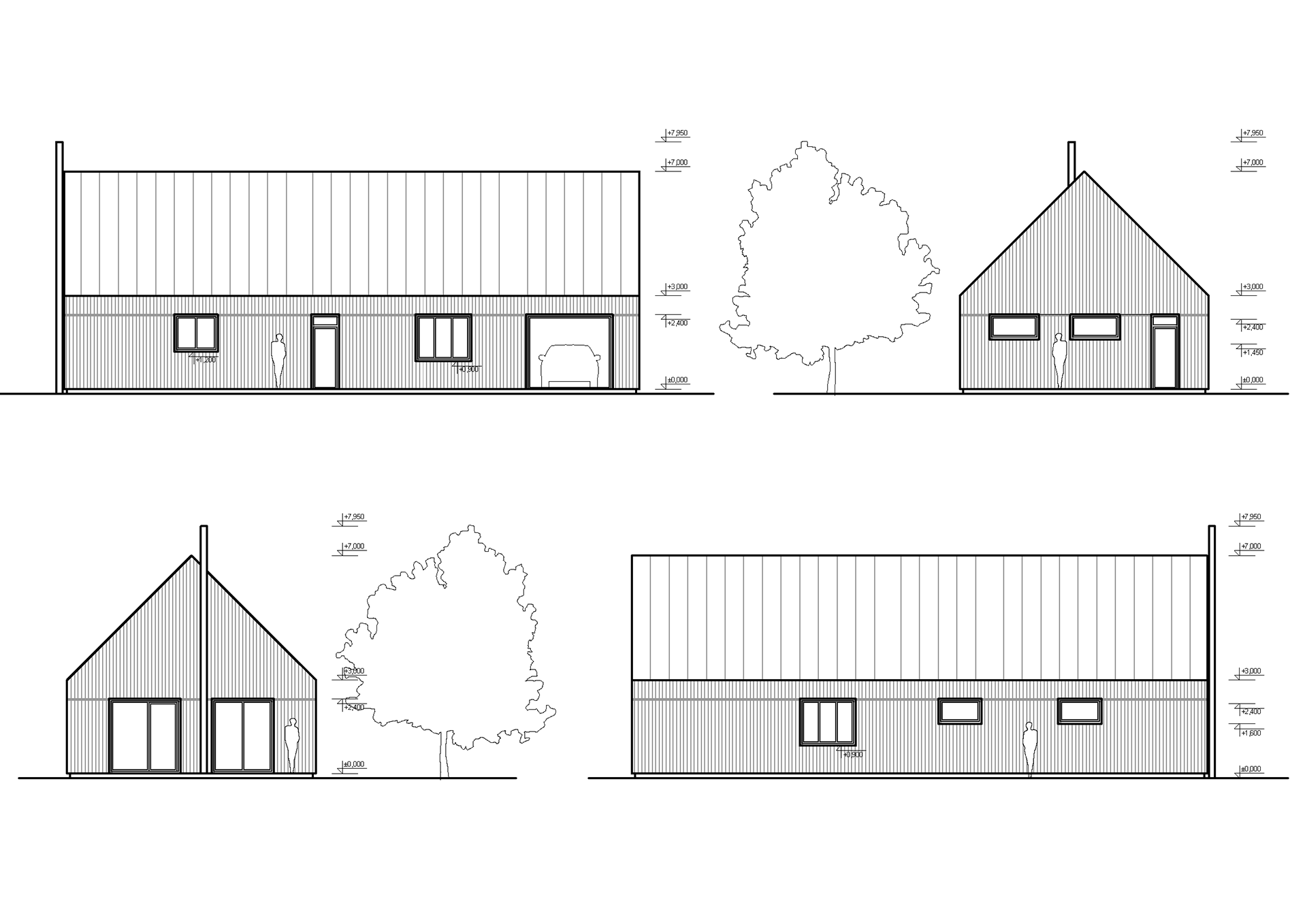Family house Čeřenice
Contractor:
Private– Mrs. Hloužková
Place:
Sázava 27, 285 06 Sázava - Čeřenice
Level PD:
STU, DSP, DPS, REALIZACE
Date:
01/2014
project description:
Project of the family house is situated in small village Čeřenice. Design refers to original lowly house, which stood there before. Gabled roof, long shape and designed wood cladding give the visage of an old farmhouse barn. Combination of wood and stone walls around the house integrated project into the rural environment. Layout is very simple. Main entrance is in the middle. On one side is day part with living room with kitchen. On the second side is night part with two bedrooms. Architectural concept is design house with utilitarian function and shape but with modern and elegant look.

