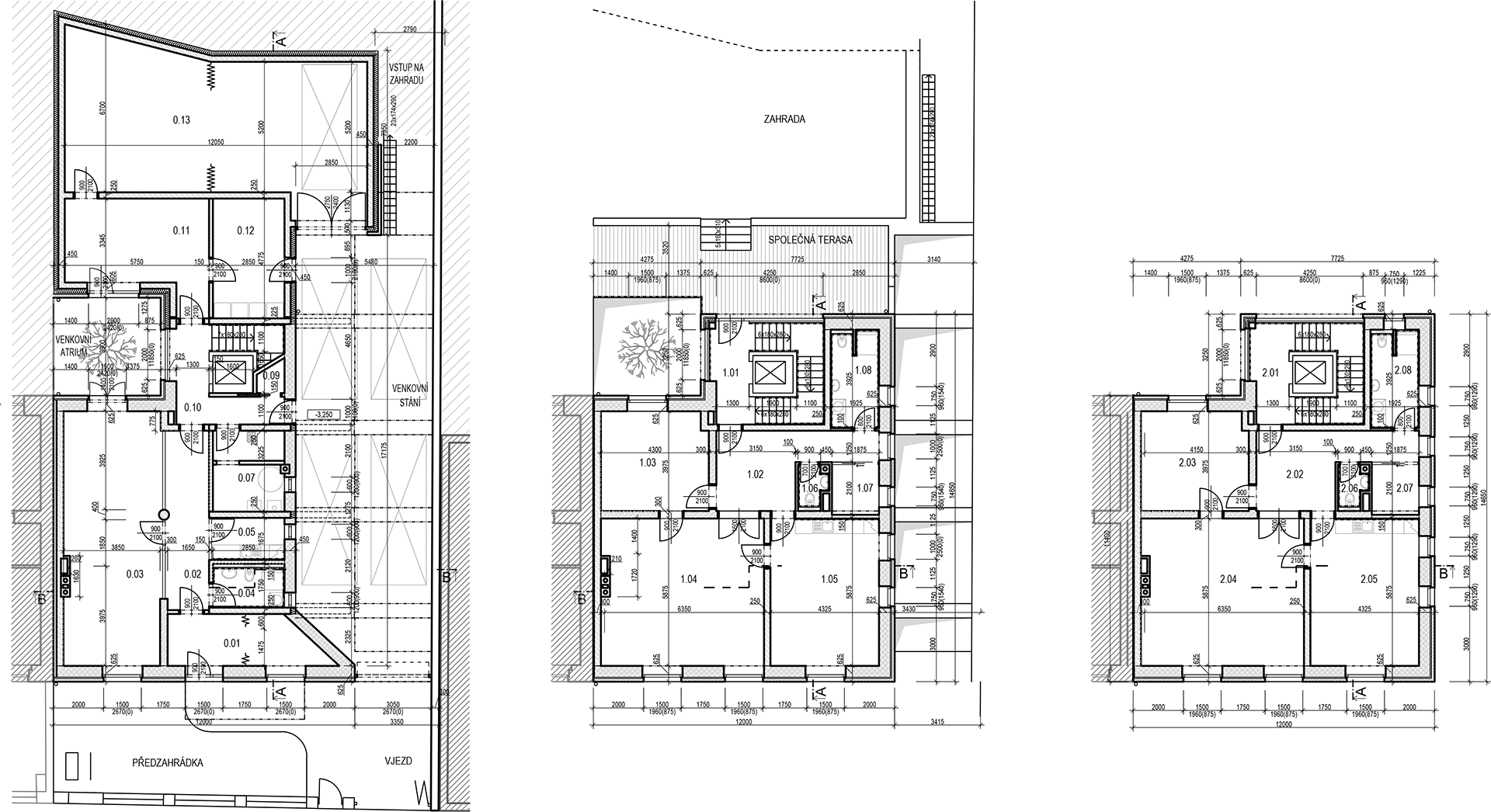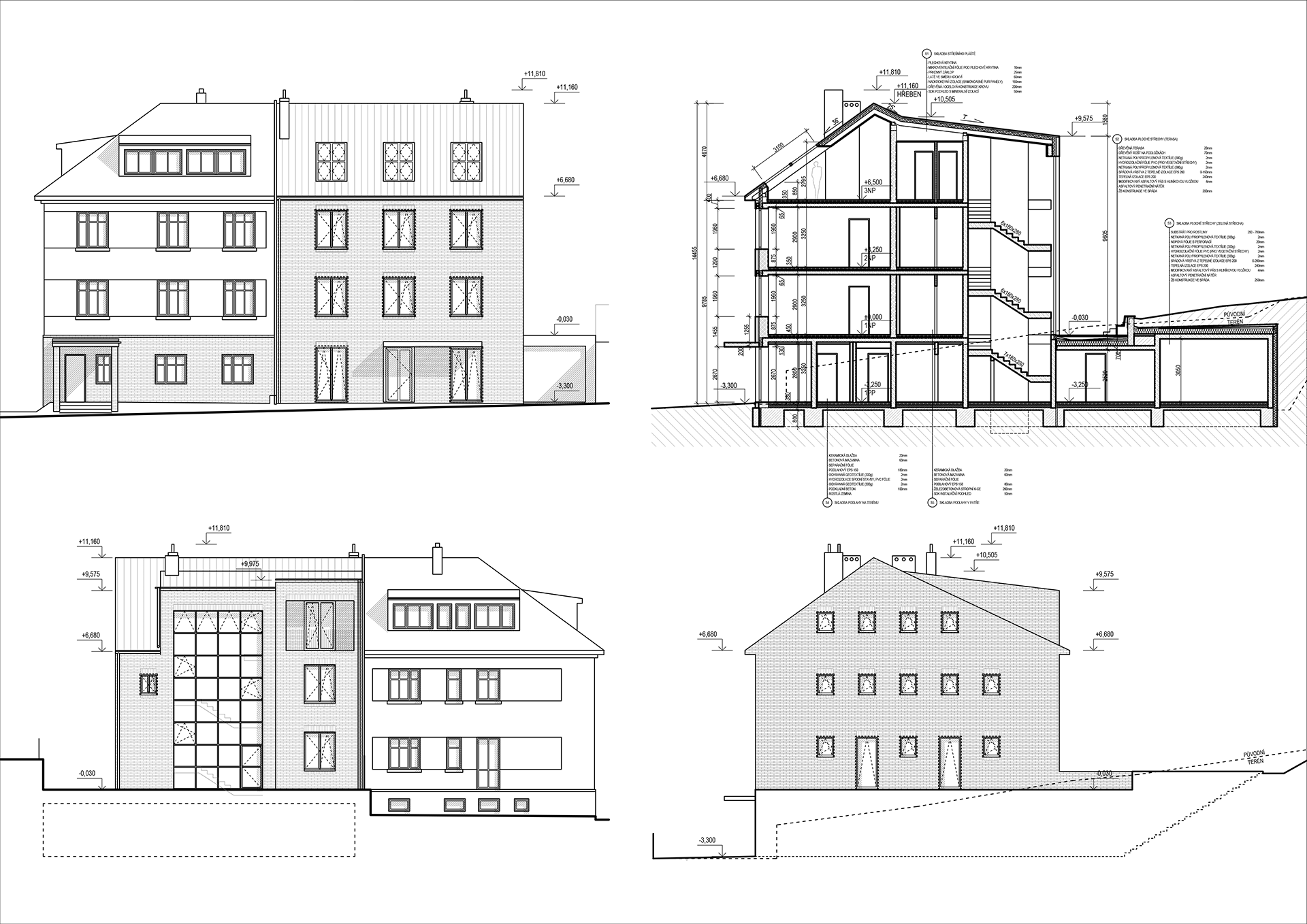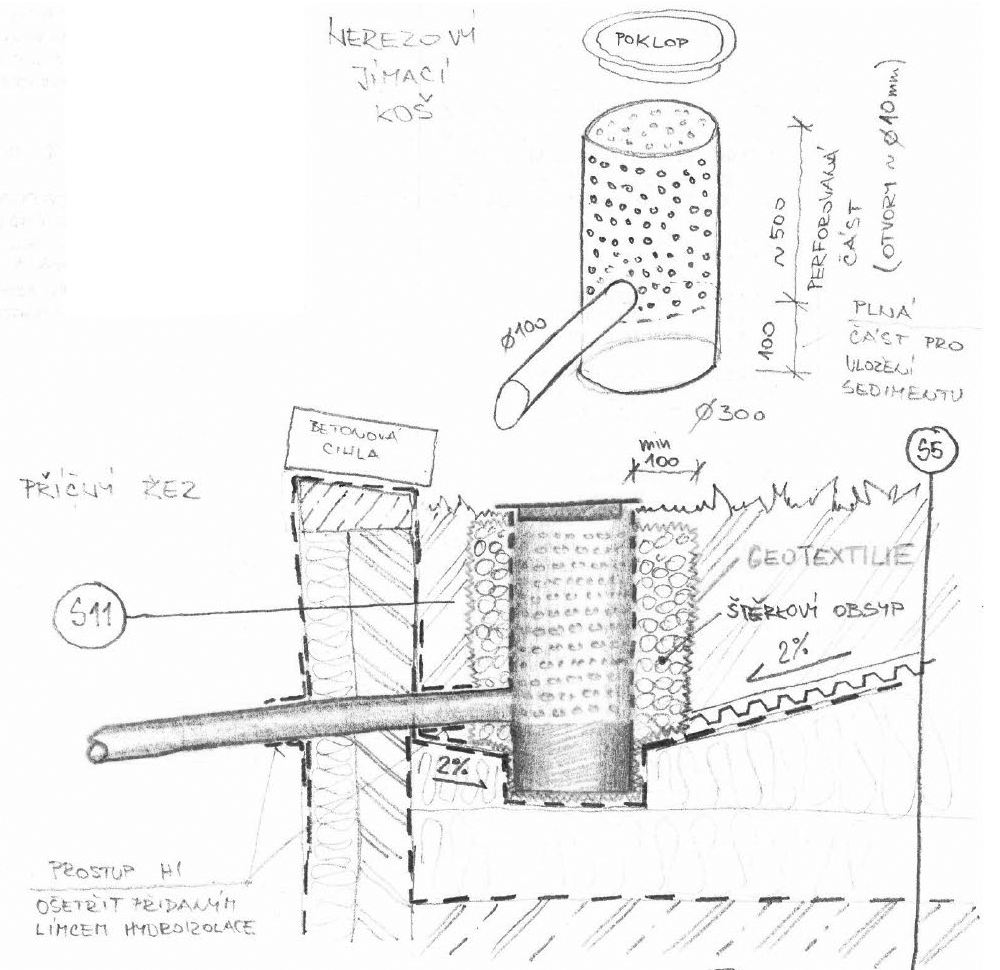Family house Mistrovská
Contractor:
married couple Ládyšovi
Place:
Mistrovská č.p.7, Praha 10 - Malešice
Level PD:
STU, DSP, DPS
Date:
03/2018 – 04/2019
project description:
The new family house is designed instead of the existing right half of one of the semi-detached houses in Mistrovská Street. The proposed form is based on a neighbouring building but uses contemporary architectural language. It is a sturdy confident house with windows. The gravity of the building is also supplied by the used concrete brick façade.
The building offers an office unit in the basement and large basement spaces extending to the depth of the plot. Higher floors are designed as housing units, where on each floor is designed one housing unit 3 + kk (miniature kitchen) – a total of three housing units. Vertical communication is provided by an open tower attached to the house from the garden side. The tower contains a common staircase and an elevator providing barrier-free movement in the building. There is also a garden with a spacious residential terrace.


