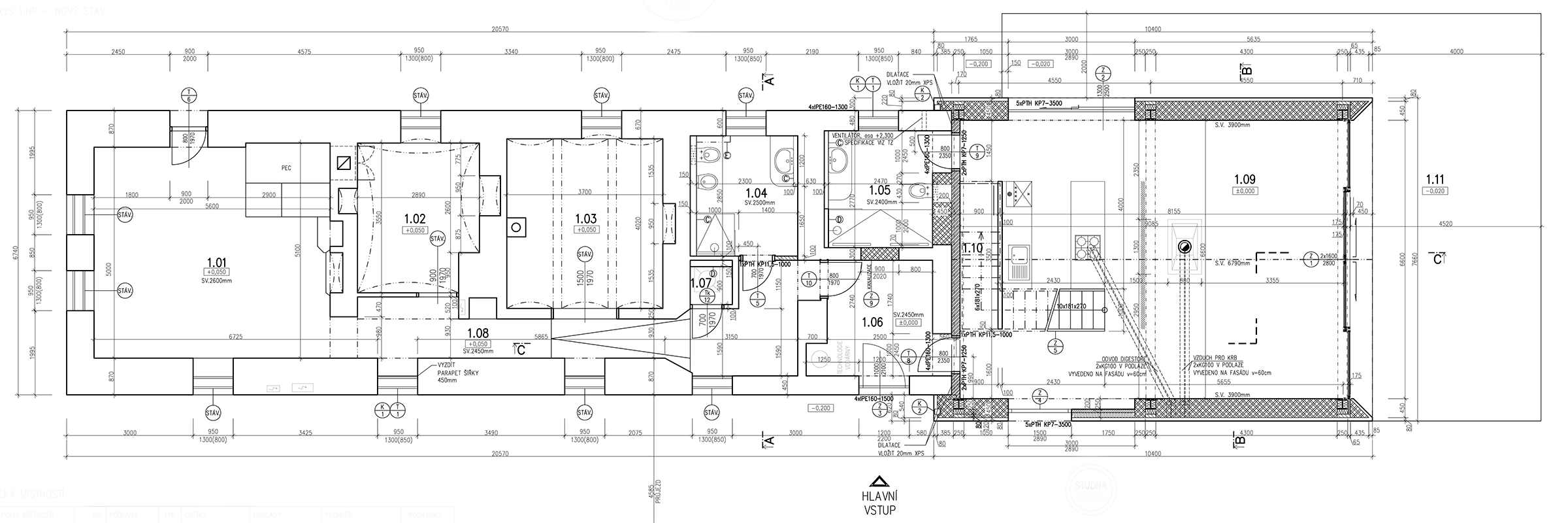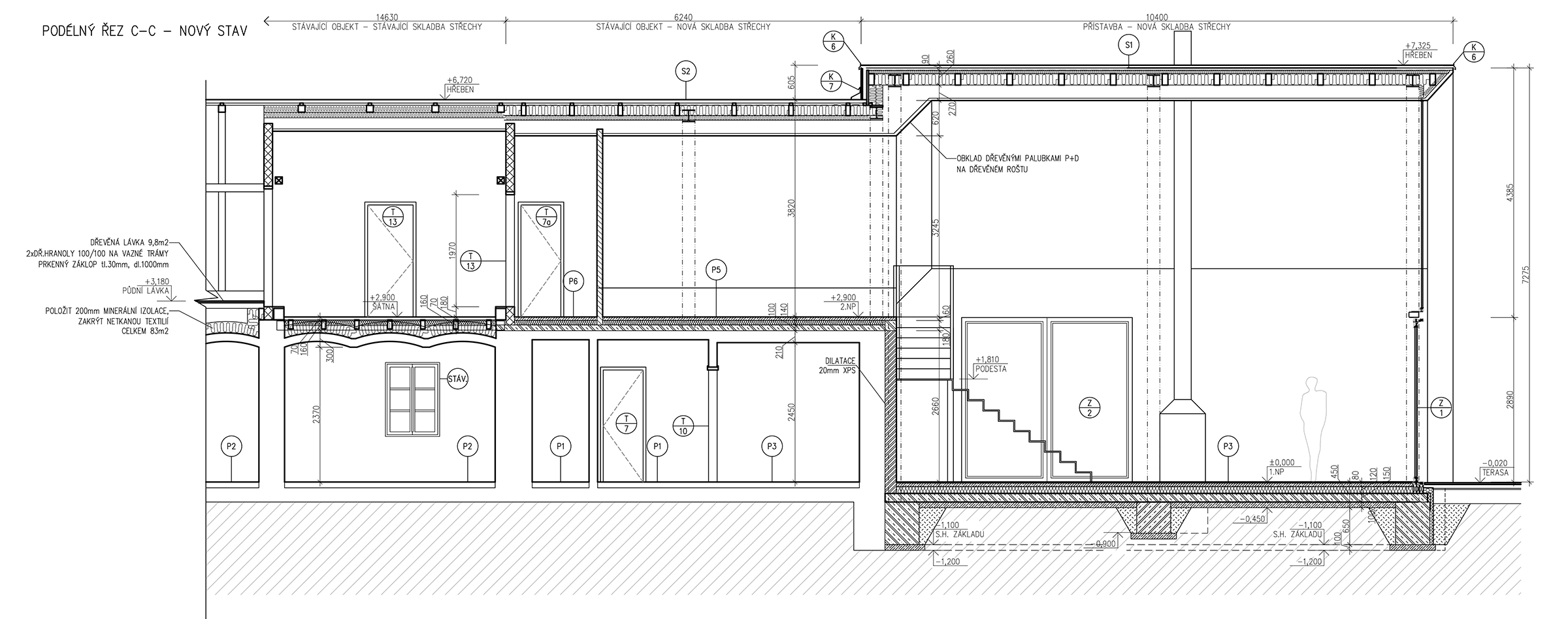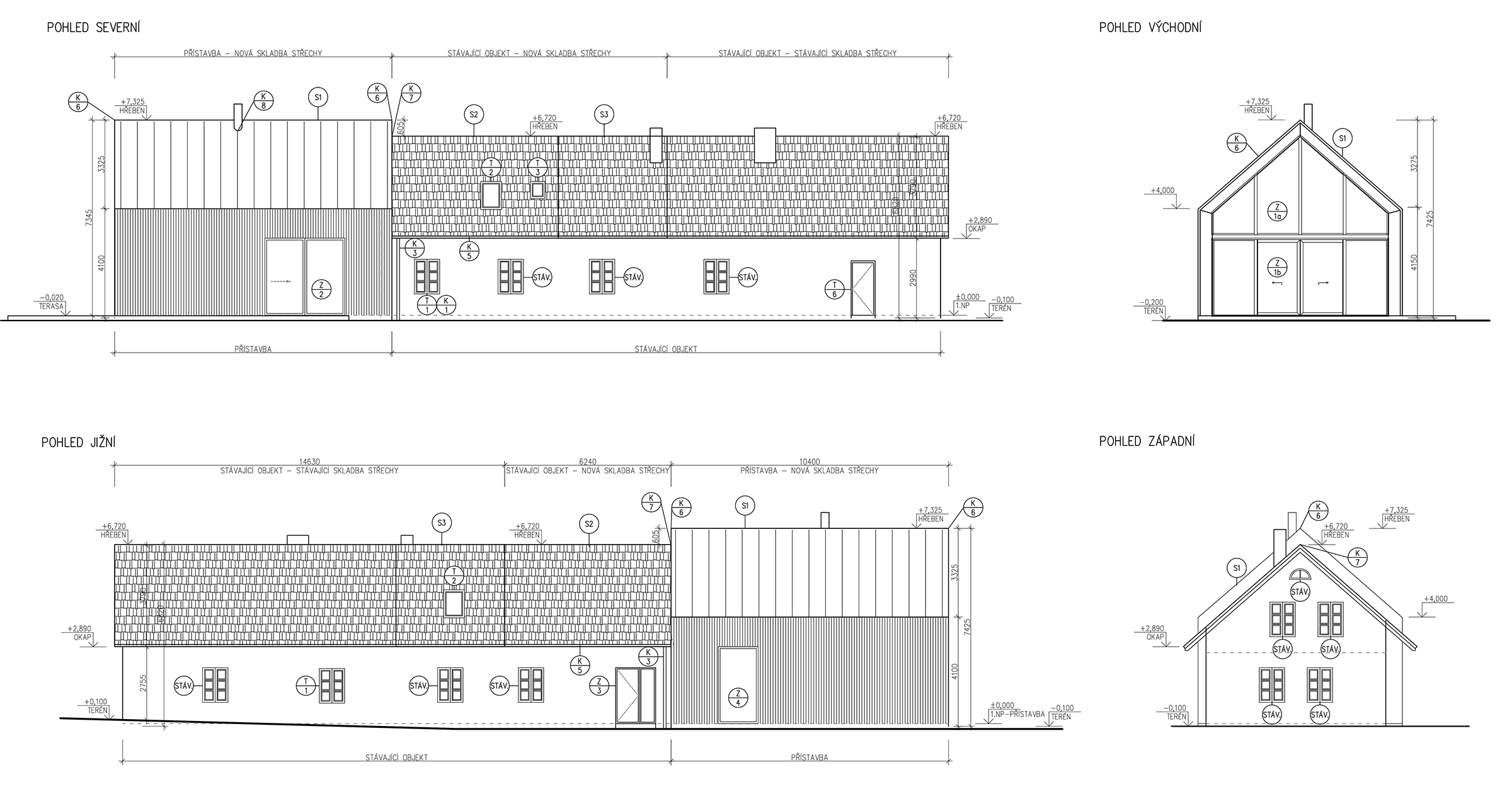RD PIČÍN
Contractor:
Private investor
Place:
Pičín u Jankova
Level PD:
DSP, REALIZACE
Date:
04/2021
project description:
The site of the building is located in the village Pičín (near Jankov), district Benešov. Village consists of solitary holiday and family houses with a height of 1-2 floors with gabled roofs. Plot is flat, slightly sloping to the north-east. The plot is on the shores of Pičín Pond.
The existing building with the form of an elongated barn, covered with a gabled roof, will be newly extended. The architectural solution is based on the differentiation of the original building, which will be left in the traditional material solution and with the existing proportions, and the new extension, which will be treated in a contemporary way. The volume of the extension is based on the archetype of the barn with modern detail. The extension is designed without overlapping the roof, with a wooden slatted facade and sheet metal roofing. The gable of the extension facing the pond is designed entirely as glazed up to the ridge of the roof. The construction of the building is steel, without the need for internal collets or rods. Thanks to this, the outer envelope is strictly adhered to even in the interior of the building.


