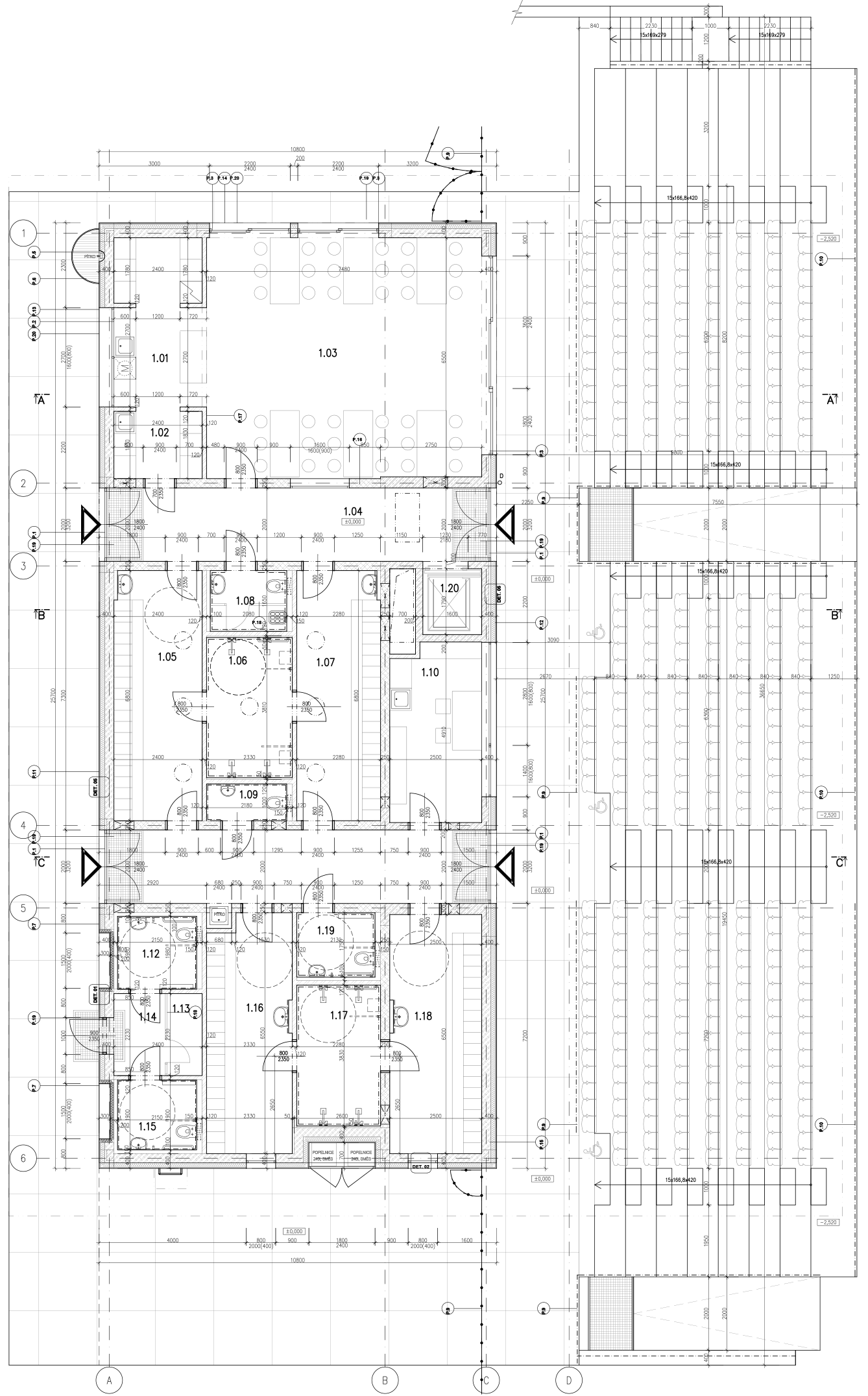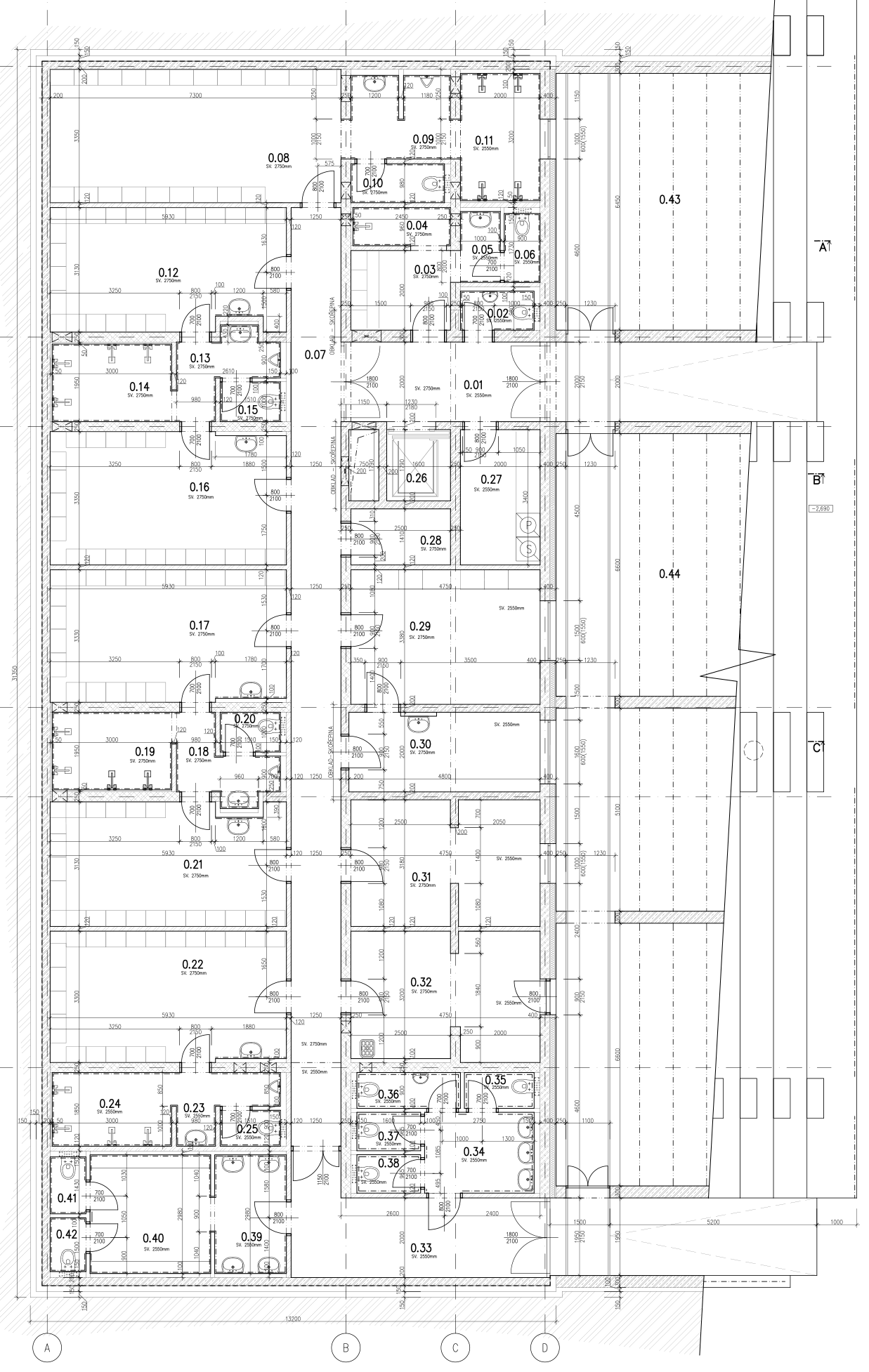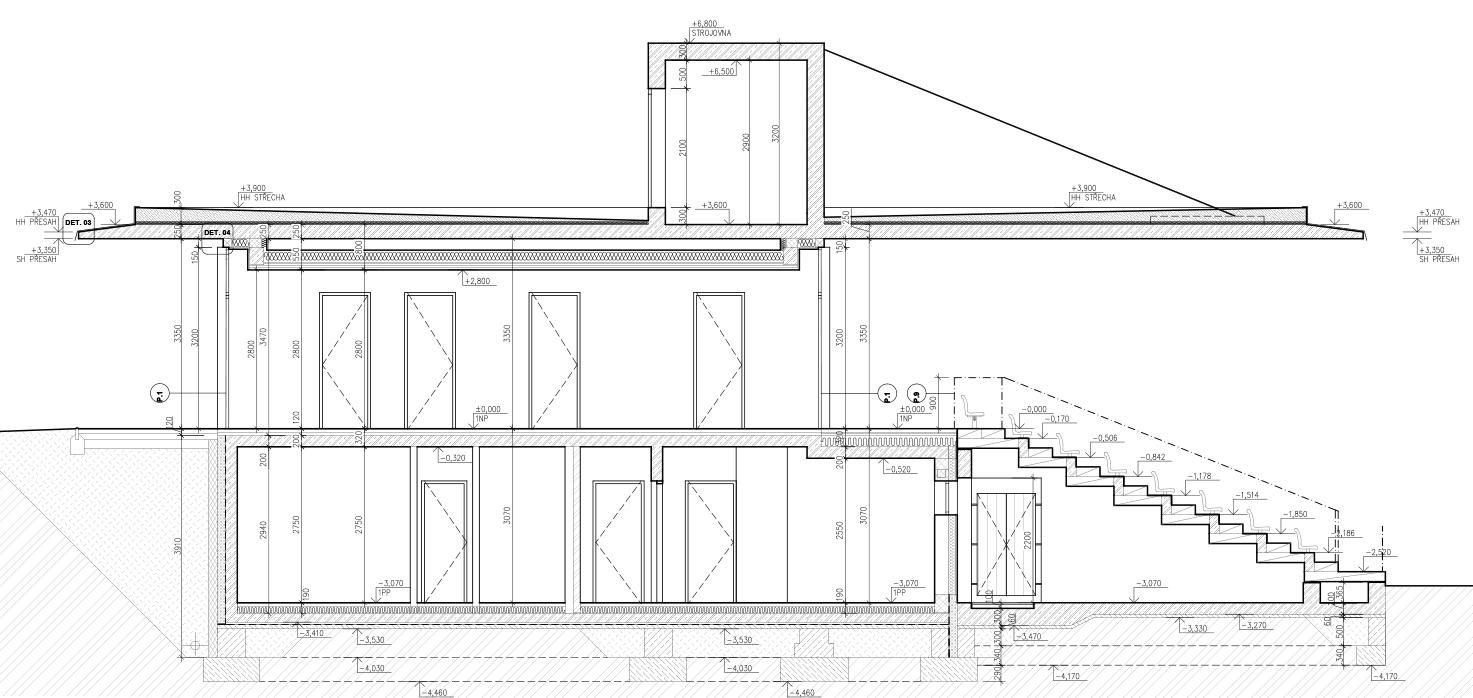Tribune Vimperk
Contractor:
Město Vimperk
Place:
Sportovní areál Vimperk
Level PD:
STU, DSP
Date:
06/2025
project description:
The design is based on the architectural design of the OBJEKTOR studio – Ing. arch. Václav Šuba and team. The design is based on the intention of the overall cultivation of the sports area and its opening to the public. The grandstand object forms the center of gravity of the entire area.
The architectural design is simple, it uses the elevation of the terrain towards the athletic oval to place the grandstand. The necessary facilities for athletes are designed under the grandstand. The ground floor, at the level of the main pedestrian area in the area, is for the public. A bar, public changing rooms and toilets are designed here. The building is finished with a monumental reinforced concrete slab with generous overhangs.
The object has an overall floor plan of 31.1x 13.1m and a maximum height of approximately 6 m, with a grandstand measuring 28.5×7.6m. The material chosen is a simple vandal-resistant structure made of BSG reinforced concrete blocks


