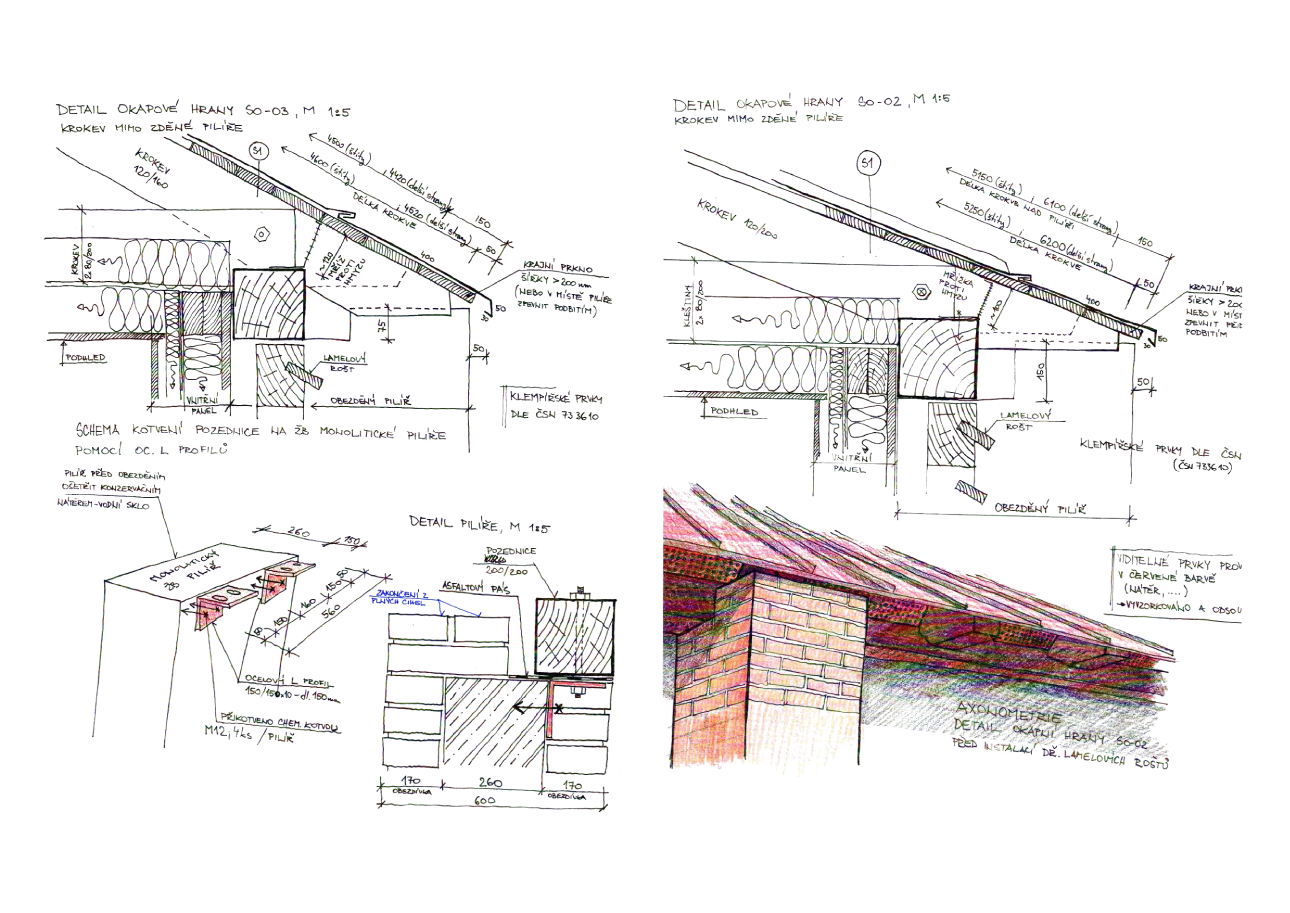Fire station Líbeznice
Contractor:
City hall Líbeznice
Place:
ul. Mělnická, Líbeznice
Level PD:
STU, DSP, DPS, REALIZACE
Date:
12/2017 – 04/2019
project description:
The architectural design is based on the collaboration with EHL & KOUMAR architects. The proposed solution draws on the typical local closed form of farmyards. The area is dominated by the existing House of Services, in its second plan we propose a new municipal open yard. The yard defines the existing building and the newly built fire station buildings and service facilities. The Municipal Court forms a quiet zone with trees, where all three municipal buildings are accessible, there is a parking space for visitors and thus becomes a meeting place.
The unified appearance and shaping of objects refer to the traditional construction of village farm buildings. Masonry pillars define utility space and support the roof structure of hipped roof. The free space between the pillars is filled by a wooden grid, which provides sufficient ventilation and backlighting of the building. At the same time, the exposed part serves as a sunscreen. The heated rooms are insulated from the inside of the structure using a sandwich structured composite construction of 150 mm for tempered rooms or 200 mm for heated. The unified colouring of the objects, in whole and in detail, emphasizes the municipal significance and social mission.

