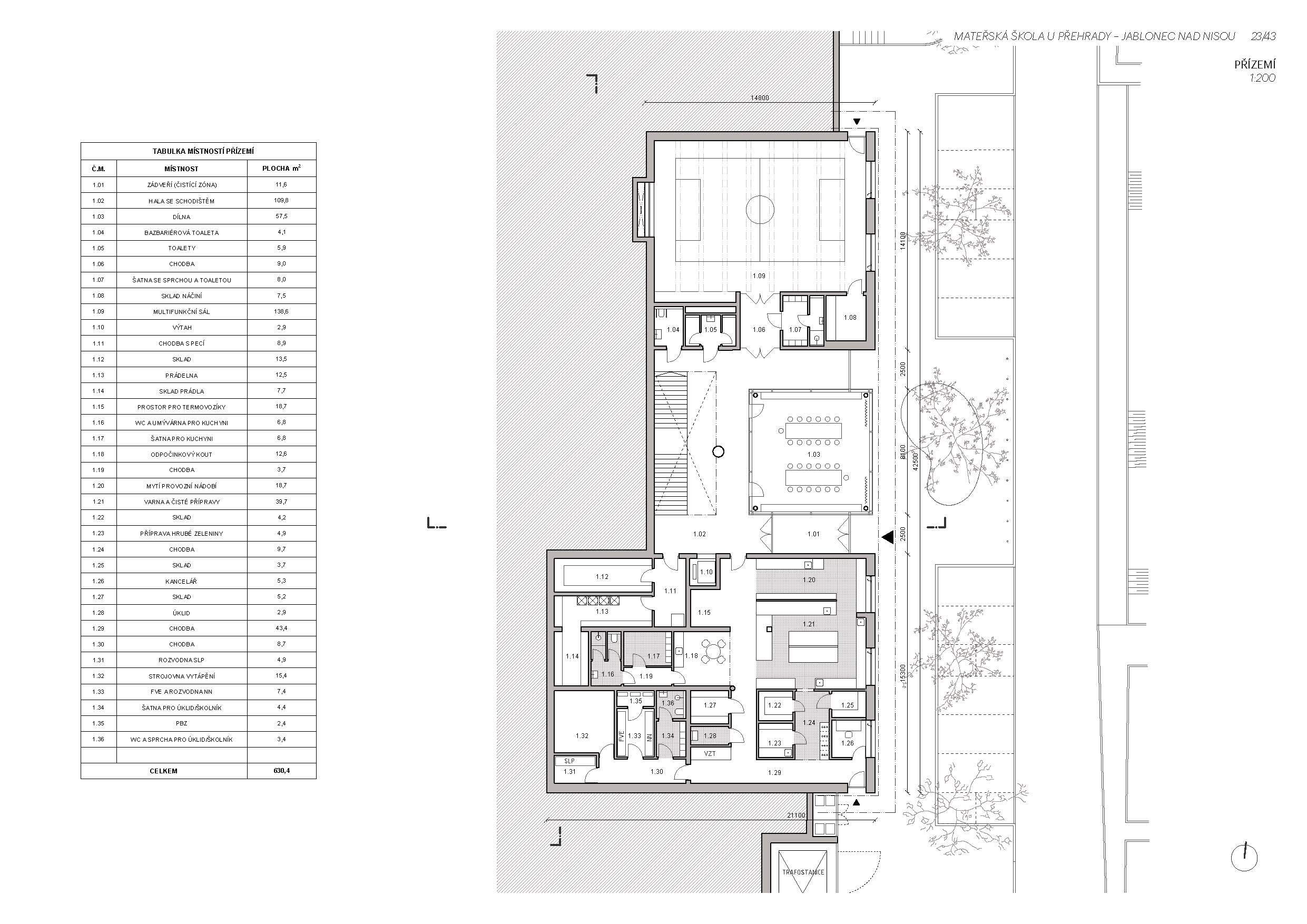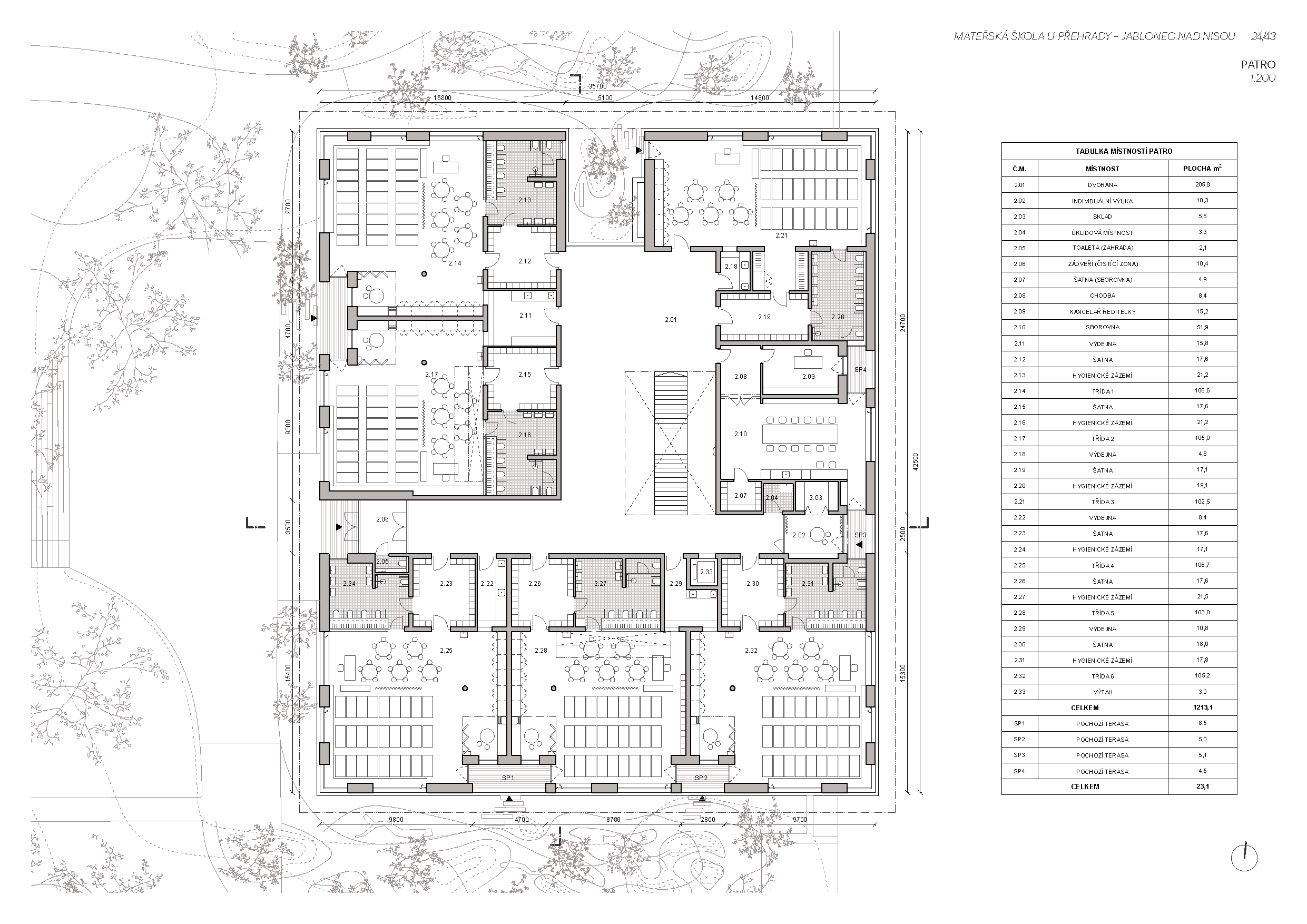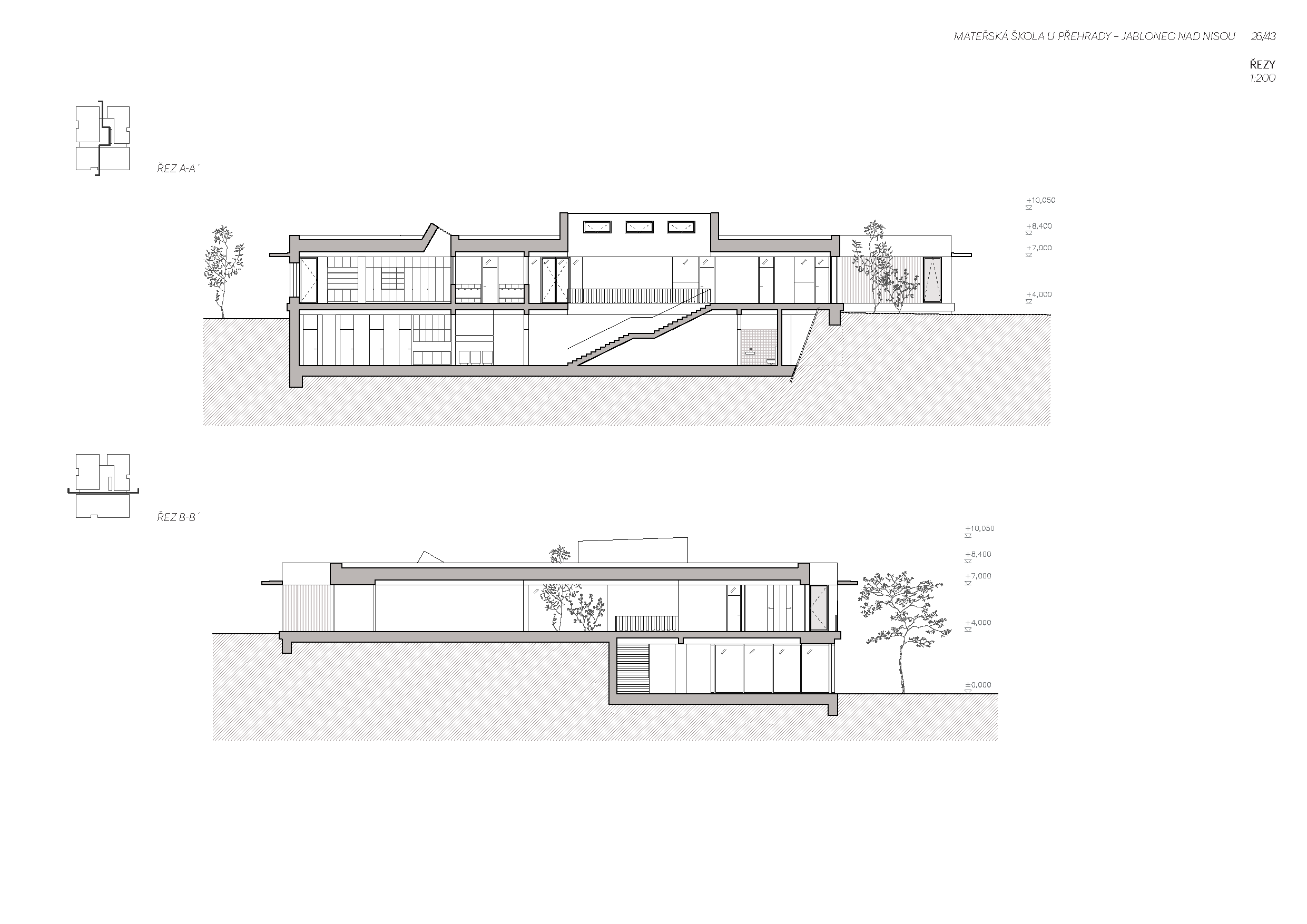Kindergarten Jablonec nad Nisou
Contractor:
Město Jablonec nad Nisou
Place:
ul. Rybářská, Jablonec nad Nisou
Level PD:
STU, DSP, DPS, REALIZACE
Date:
10/2024 – 06/2025
project description:
The architectural design is based on cooperation with architects Anna Koukolová and Martin Vančura, with whom the cooperation began already during the architectural competition. The proposal consists of a compact two-story building. The lower partial floor is located at the level of the newly reconstructed Rybářská street, with a gym, community workshop, gastro and technical facilities. The upper floor is at the garden level and the main operation is designed here – i.e. there are 6 kindergarten classrooms. The building is sensitively set into the terrain and communicates with the surrounding greenery through large glazing. Technically, the building is designed to the highest standard with intelligent control thanks to preset scenarios including the self-learning function.
The project also includes a complete reconstruction and new organization of the public Rybářská street, retaining walls with a new regional transformer station, and a large kindergarten garden.


