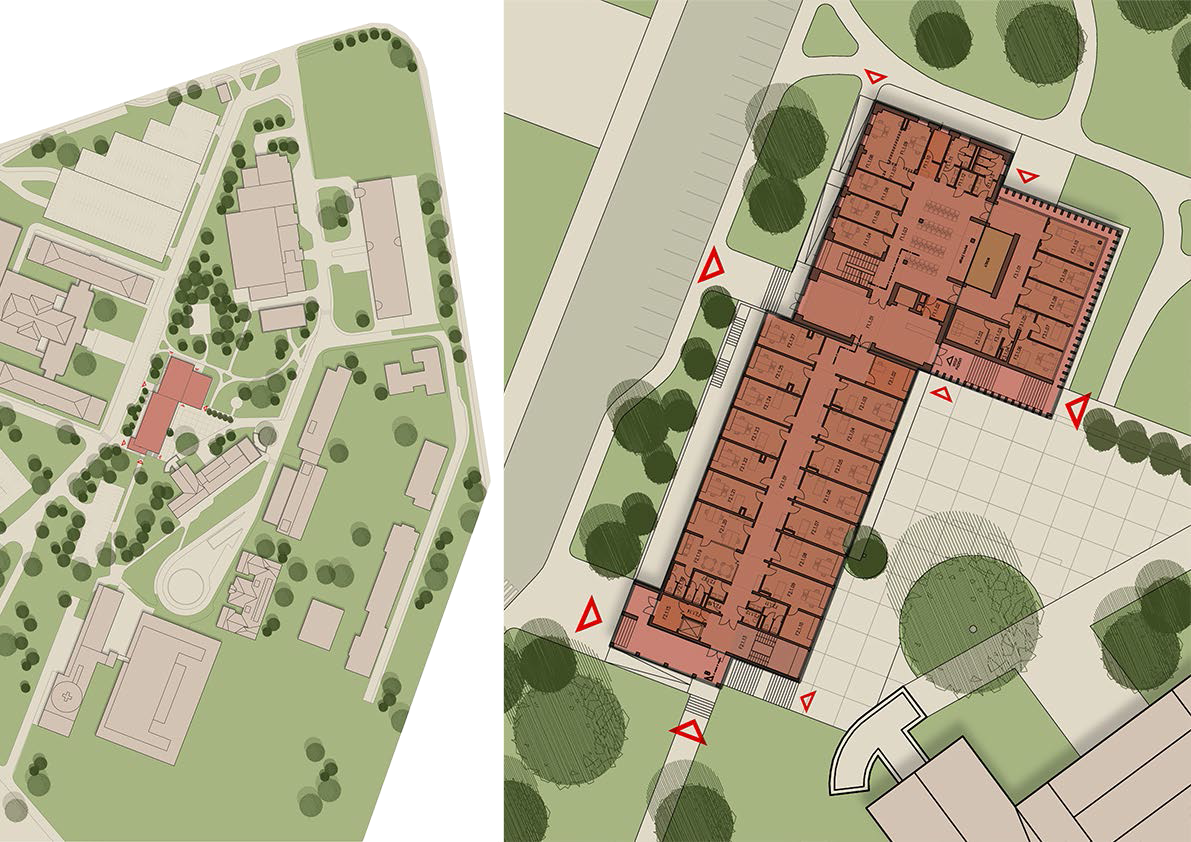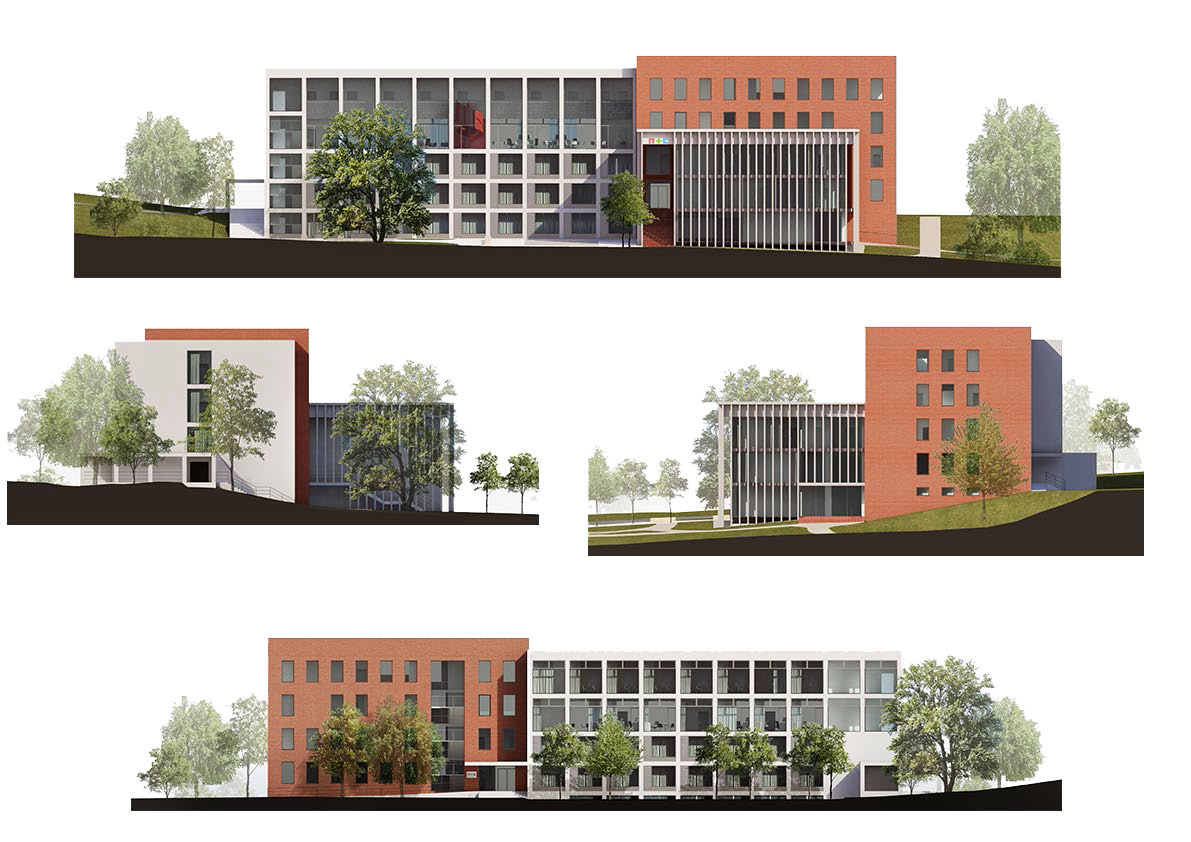NTMC Omlomouc
Contractor:
Olomouc – architektonická soutěž
Place:
Fakultní nemocnice Olomouc
Level PD:
STU
Date:
05/2015
project description:
The subject of the architectural competition is the reconstruction and extension of an existing pavilion on the edge of its service life, which will now serve the National Telemedicine Center. The operation combines selected medical fields and creates outpatient, research and educational functions in one place.
The house, thanks to being composed of three different masses, approaches the human scale, while at the same time forming a harmonious whole. This idea permeates the entire project, from the layout-operational solution, through the technological-energy aspect, to the resulting aesthetics of the facades themselves.
Building F1 is a massive house with thick walls and traditional windows. The highest mass of the three designed hides the facilities of the entire operation, both technical and personnel. Operationally, this building functions as a central communication point, from which there is also access to neighboring partners. Building F2 is a transparent mass, based on the structural grid of the house. The regular transverse module is a significant determining element for the layout solution, but also the architecture of the facades. Operationally, the NTMC and allergology offices are located here, as well as the student part of the project with classrooms, laboratories and a lecture hall. Extension F3 is attached over a light-transmitting atrium. The basis of this volume are high shading slats. Outpatient surgeries are located here.
The chosen concept helps in clear orientation in the building, where various operations and users meet.

