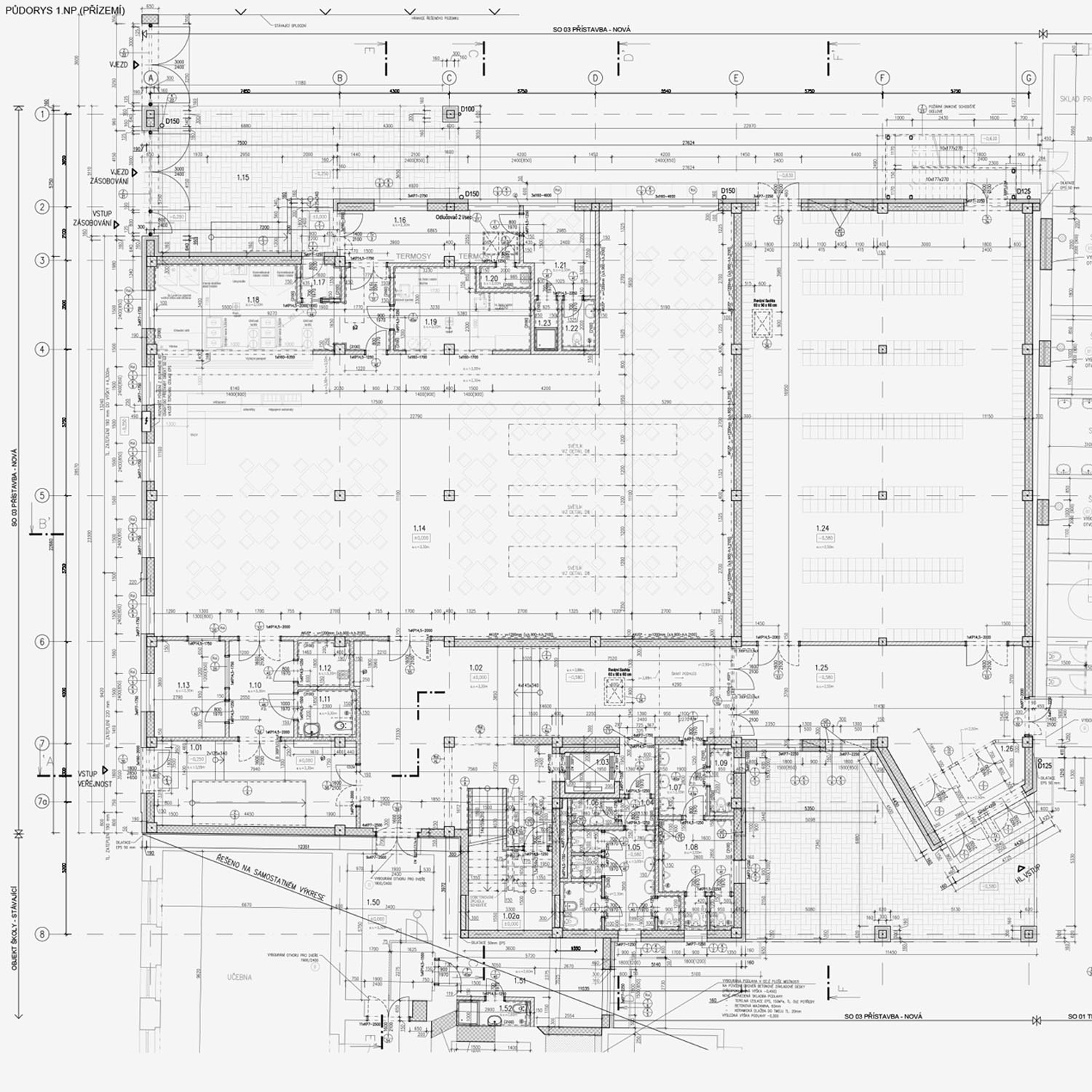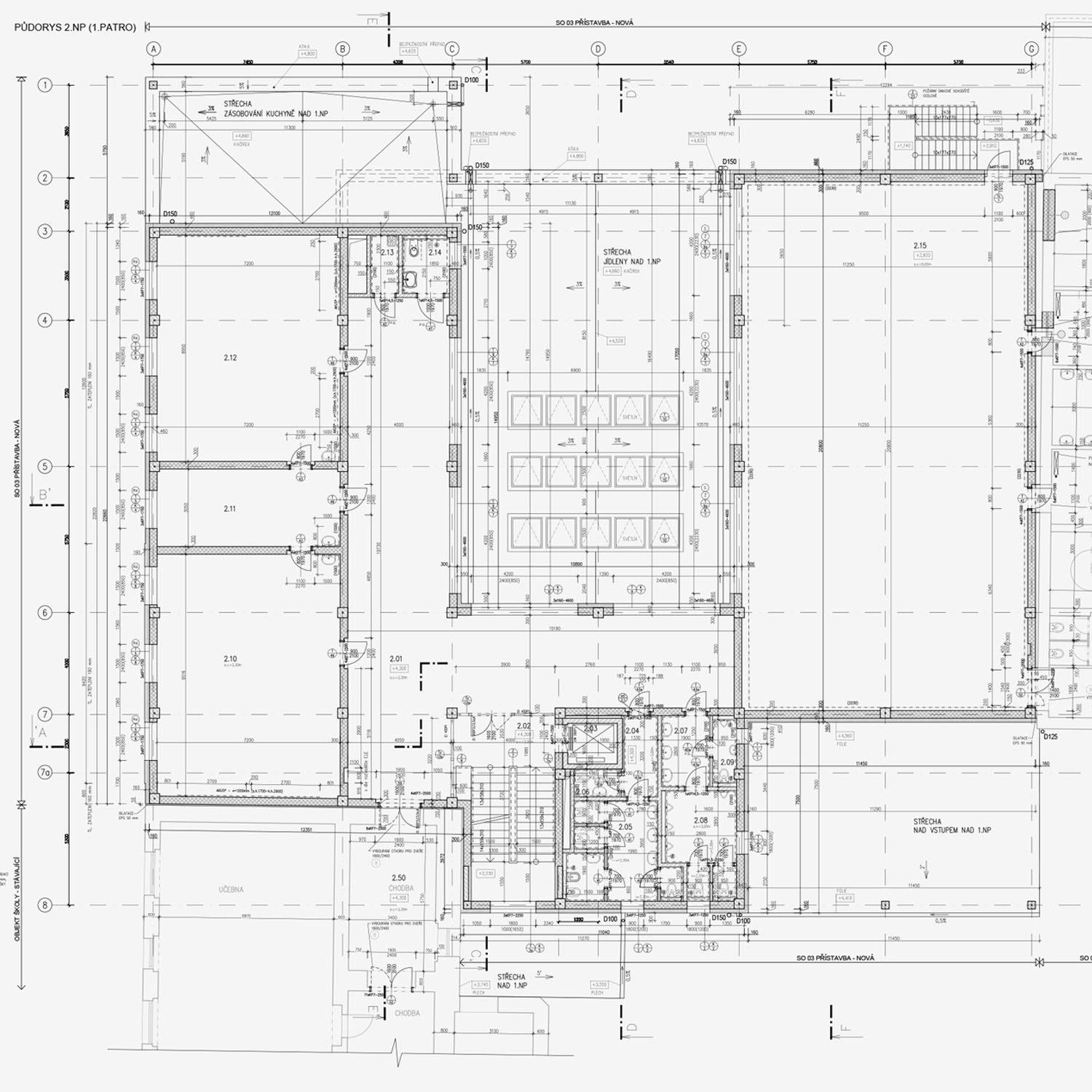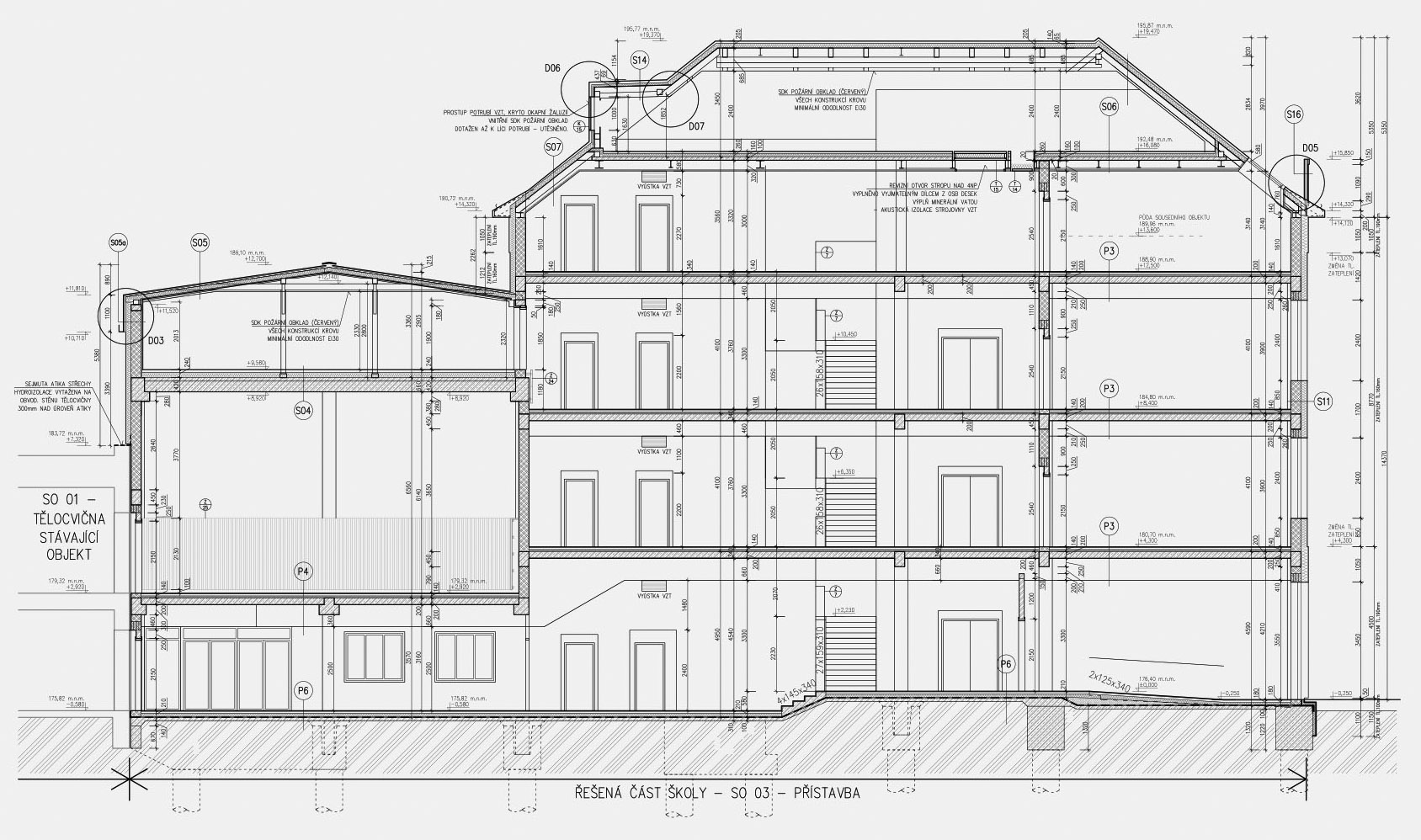Primary school Stará Boleslav
Contractor:
Město Brandýs n. L. – Stará Boleslav
Place:
Jungmannova 164/1, 250 01 Brandýs n. L. – Stará Boleslav
Level PD:
DSP, DPS, REALIZACE
Date:
10/2016
project description:
The architectural solution follows on and adapts to the two existing buildings in the campus. It doesn not act as a disturbing element but it complements the space while preserving the order of place. The 4-storey L-shaped building, which links to the existing school, is built on a concept that builds on the existing historical spirit of the campus. Other ground and two-story buildings, located inside the courtyard, are in a conception following the existing building of the gym.
The interior layout consists of five master classrooms, two vocational classrooms, a school canteen with kitchen, central school changing rooms and a new gym. It is a new building linked to the layout of existing buildings, which all conected into a one whole.


